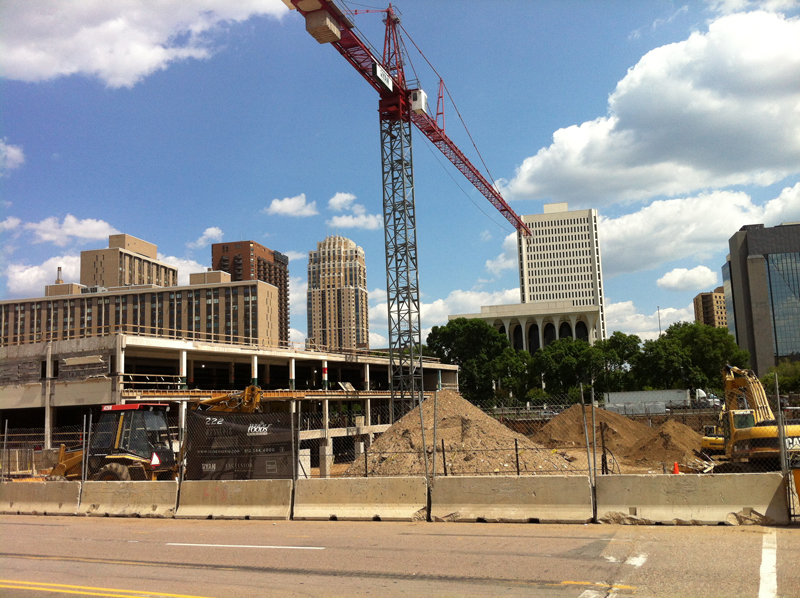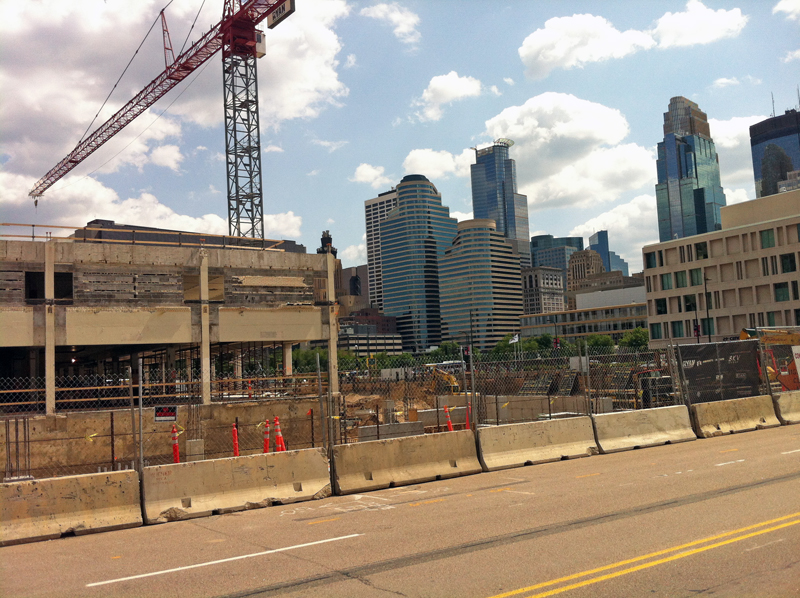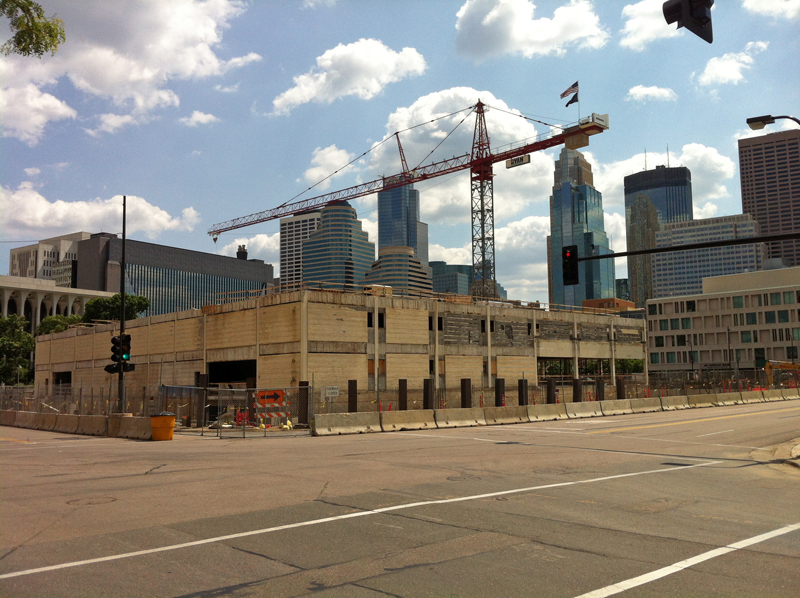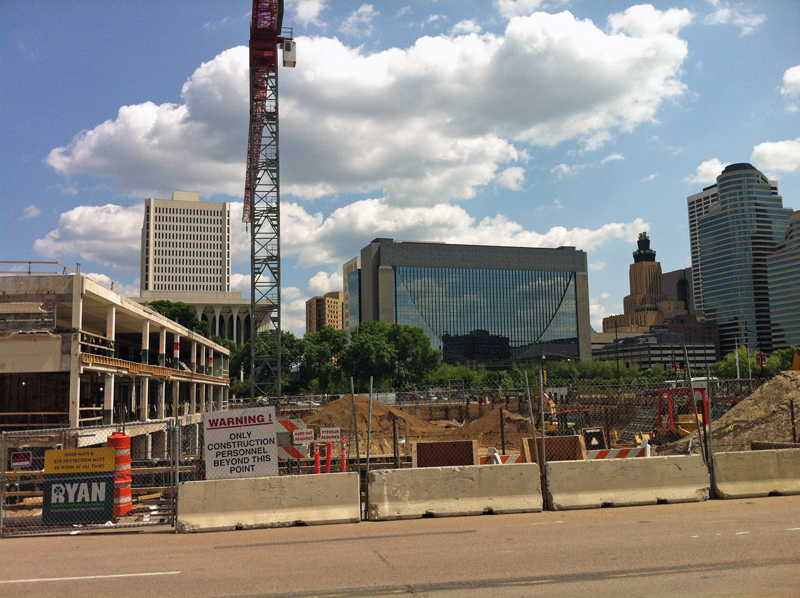Page 1 of 29
222 & Whole Foods - (222 Hennepin Avenue)
Posted: May 31st, 2012, 6:59 pm
by Avian
So, here we are with a brand new forum. Let's get started.
Can anyone post images of the progress of the 222 project?
Re: 222
Posted: May 31st, 2012, 9:14 pm
by spectre000
Here's a screen grab from just moments ago from the webcam,
http://www.222hennepin.com/stream.html. Hard to see at night, but you can see a lot of progress on the north side and the new footings in the foreground.

Re: 222
Posted: June 1st, 2012, 9:06 am
by trkaiser
I'll try to get down there this weekend for some better pics. And, thanks for creating this new site!
Re: 222
Posted: June 2nd, 2012, 11:41 pm
by Wedgeguy
They pretty much have the demolition done now. THey are working on Foundation footings and lower level basement parking at the moment. I'd say it will be at least mid July before we really see and building construction going on above ground. They still have alot of foundation and footing to pour yet. IMO
Re: 222
Posted: June 4th, 2012, 7:58 am
by trkaiser
Re: 222
Posted: June 5th, 2012, 4:04 pm
by Le Sueur
This may be an idiotic question, but are they reusing the old building on site, or are they just doing a LEED type piece by piece demolition?
Re: 222
Posted: June 5th, 2012, 4:48 pm
by Jeff
This may be an idiotic question, but are they reusing the old building on site, or are they just doing a LEED type piece by piece demolition?
Correct me if I'm wrong, but I believe the plan is to re-use the existing parking structure. So demolition is probably near completion.
Re: 222
Posted: June 5th, 2012, 7:23 pm
by Didier
I had been wondering that too. Thanks for clarifying.
Re: 222
Posted: June 5th, 2012, 10:34 pm
by Wedgeguy
They removed 2 levels of parking that were not needed so that they would be able to build apartment and common space over the parking deck roof. There are 2 levels of parking above ground and one below ground. What you see now is basically what will be the first big building block for the apartment complex. Everything else will be built around it so you will never know that it is still there.
Re: 222
Posted: June 25th, 2012, 2:28 pm
by 4-d
Does anyone have renders of the project that we can post? I really like the design, with the square corner and the tower like structures. A reminder would be nice. Thank you
Re: 222
Posted: June 25th, 2012, 2:55 pm
by spectre000
Does anyone have renders of the project that we can post? I really like the design, with the square corner and the tower like structures. A reminder would be nice. Thank you
Here ya go!



Re: 222
Posted: June 25th, 2012, 2:56 pm
by dmdhashw
Does anyone have renders of the project that we can post? I really like the design, with the square corner and the tower like structures. A reminder would be nice. Thank you
edit: spectre000 beat me to the punch!
Re: 222
Posted: June 25th, 2012, 5:08 pm
by dumberGuy
that's a block-full 'o fugly
Re: 222
Posted: June 25th, 2012, 8:08 pm
by min-chi-cbus
that's a block-full 'o fugly
Is it really ugly, or is it just a letdown for this location? I mean, if they put this thing next to the boxy, boring everyday junk you see proposed in The Loop, Marcy-Holmes, Uptown, etc. it'd stand out in a good way.
Re: 222
Posted: June 25th, 2012, 8:18 pm
by mplsjaromir
that's a block-full 'o fugly
Is it really ugly, or is it just a letdown for this location? I mean, if they put this thing next to the boxy, boring everyday junk you see proposed in The Loop, Marcy-Holmes, Uptown, etc. it'd stand out in a good way.
He's just a troll.
Re: 222
Posted: June 25th, 2012, 9:06 pm
by tabletop
Seem's MOST new construction is a letdown...
Re: 222
Posted: June 25th, 2012, 9:28 pm
by John
The Washington Ave side is actually quite attractive as the building's mass is broken up a bit. Should have done more of that with the other sides. Yet, I think when the building is built , it will look somewhat less boxy and flat than how it appears in the rendering. It does nicely define the eastern edge of the North Loop district who's current boundary is very unclear because of all the vacant lots. In that sense it is a really good project. I hope the block on Hennepin just south of this development becomes a high-rise someday. Would make a nice gateway building into downtown and the theater district.
Re: 222
Posted: June 26th, 2012, 9:07 am
by mulad
I've always thought this was a pretty good design. I suppose my only quibble would be that I'd prefer to have one of those corner towers right at the intersection of Hennepin and Washington rather than the relatively low-slung grocery entrance -- Make that corner taller than the others, and maybe even add a clock (however, there's already a clock at the Federal Reserve building two blocks south, so it'd be pretty redundant -- well, all clock towers are redundant these days, but I think they're often a nice amenity).
Re: 222
Posted: June 26th, 2012, 10:04 am
by 4-d
I feel good about the design. Nice material choice, especially if they go with dark metal like shown. The side facing away from Washington is the most plain, but it seems a lot like the other development near the river. The Washington side and even the Hennepin side are really good, broken up masses as john pointed out. Very nice symmetry on Hennepin.
Also, as a corner where North Loop and Downtown meet, it will be really welcoming. I think 6 floors is going to feel higher than we think, especially compared to what is west on Washington from the site. I am excited about this, it's going to fit in and be a good quality building in an area that needs more quality residences.
Re: 222
Posted: June 26th, 2012, 10:36 am
by spectre000
The building will be taller than other typical six floor buildings. IIRC, the site plans showed the height of the residential floors is 85 feet. While the very top of the corner turrets reach all the way to 110' to the tips of the spires. Given the dearth of nearby buildings. I think this building will feel pretty tall for the area.







