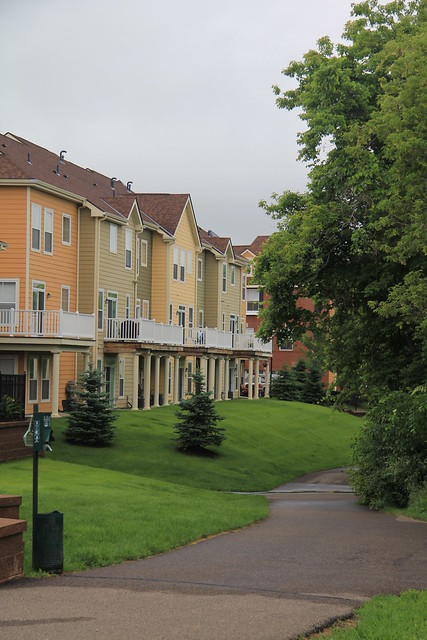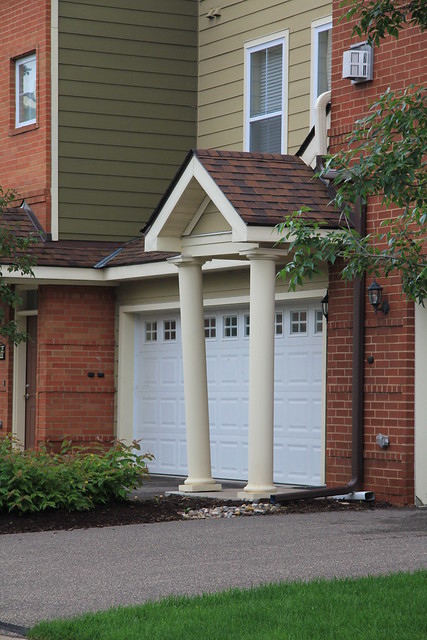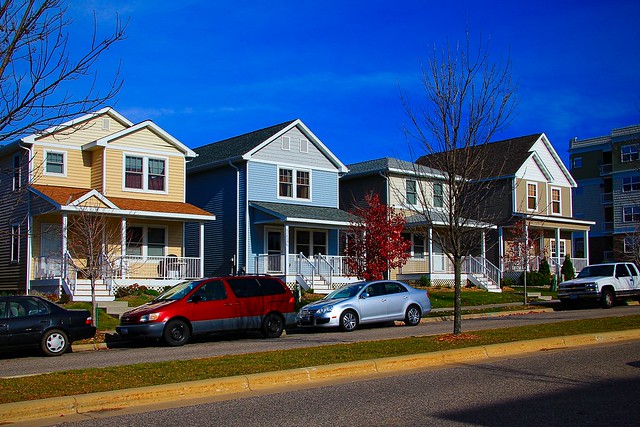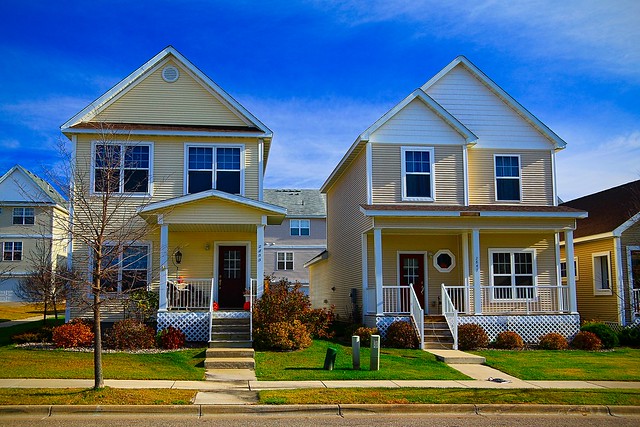Out of curiosity, does anyone here have any actual engineering background? Is the seven stories (six + mezzanine or whatever) of stick construction something we should actually be worried about? Or is it just grumbling to grumble? You would think that if it was unsafe, the powers that be wouldn't let them do it, but then again.Drove by this yesterday after running to campus for some Burrito Loco. (still get cravings!!) One thing you have to love about the U when they build projects is they dont cut corners. This will be the same height as all the stick built apartments going up around the area, but this thing is all concrete. Built to last, and built with the resident in mind. I dont think we will have to worry about any crappy facade material on this project.
Stick vs. Concrete / Construction Quality Issues
Stick vs. Concrete / Construction Quality Issues
Nick Magrino
[email protected]
[email protected]
Re: Stick vs. Concrete Construction
I'm not sure if this was said here or on Minnescraper, but a poster made the point that many of the buildings that we hold so dear from the turn of the century were built in much the same fashion; stick frames with decorative exterior brick.
My gripe isn't so much with the fact that they're building with wood, but that the exteriors of these buildings tend to be on the ugly side. There is an overuse of concrete board and other bizzare materials, and the HVAC units are placed as an afterthought. I wish there was more thought put into the finished product. More brick and disguised MagicPaks would go a long way.
My gripe isn't so much with the fact that they're building with wood, but that the exteriors of these buildings tend to be on the ugly side. There is an overuse of concrete board and other bizzare materials, and the HVAC units are placed as an afterthought. I wish there was more thought put into the finished product. More brick and disguised MagicPaks would go a long way.
- spectre000
- Landmark Center
- Posts: 284
- Joined: May 31st, 2012, 9:05 pm
- Location: Downtown St. Paul
Re: Stick vs. Concrete Construction
Here's an interesting article about a stronger type of wood construction. Intriguing possibilites,
http://www.nytimes.com/2012/06/05/scien ... wanted=all
Here's a long quote from an engineering forum about issues/concerns with wood framed buildings. Interesting that because of shrinkage issues, that causes limits to the types of exterior cladding. I'd never heard of that.
http://www.eng-tips.com/viewthread.cfm?qid=276910
"In tall wood structures consideration should be made for structural loading, durability and usability. Consider design loading, shear walls, diaphragms, lateral stability, shrinkage, water management, fire resistance and sound control.
Lateral stability can be an issue depending on your wind or seismic conditions. Building lateral drift/stiffness may limit the type of exterior cladding. Check the top plate compression. Compression perpendicular to grain may control stud size due to end-bearing requirements on the wall plates, or bearing plate sizing in beam and column design. Include the strength reduction for fire resistance. For exterior walls consider x by 6 lumber at 12 or 16 inches on-center and 3 by 4 lumber at 16 inches on-center for the interior wall studs.
The effects of cumulative shrinkage can affect the building envelope, such as the exterior cladding, windows and hold down system. Special consideration must be given to designs that allow for shrinkage. To minimize shrinkage consider selecting kiln dry plates, open web parallel-chord trusses for floor joist members and composite wood products. Simpson or ATS have hold down system you might consider that can take up the shrinkage. Horizontal sheathing gaps with flashing must be detailed.
Control strategies must be developed to effectively deal with each of these sources and mechanisms.
The two general strategies for rain penetration control:
• minimize the amount of rainwater contacting the building surfaces and assemblies
• manage the rainwater deposited on or within assemblies
Drainage planes must be detailed. Interior moisture source must be considered.
Consider fire-stopping and draft-stopping techniques, use fire retardant material and non-combustible stairs wells. Spatial separation to the property line maybe required. Automatic sprinklers requirement should be analyzed.
Sound transmission is an important non-structural design consideration for multi-story wall and floor construction."
http://www.nytimes.com/2012/06/05/scien ... wanted=all
Here's a long quote from an engineering forum about issues/concerns with wood framed buildings. Interesting that because of shrinkage issues, that causes limits to the types of exterior cladding. I'd never heard of that.
http://www.eng-tips.com/viewthread.cfm?qid=276910
"In tall wood structures consideration should be made for structural loading, durability and usability. Consider design loading, shear walls, diaphragms, lateral stability, shrinkage, water management, fire resistance and sound control.
Lateral stability can be an issue depending on your wind or seismic conditions. Building lateral drift/stiffness may limit the type of exterior cladding. Check the top plate compression. Compression perpendicular to grain may control stud size due to end-bearing requirements on the wall plates, or bearing plate sizing in beam and column design. Include the strength reduction for fire resistance. For exterior walls consider x by 6 lumber at 12 or 16 inches on-center and 3 by 4 lumber at 16 inches on-center for the interior wall studs.
The effects of cumulative shrinkage can affect the building envelope, such as the exterior cladding, windows and hold down system. Special consideration must be given to designs that allow for shrinkage. To minimize shrinkage consider selecting kiln dry plates, open web parallel-chord trusses for floor joist members and composite wood products. Simpson or ATS have hold down system you might consider that can take up the shrinkage. Horizontal sheathing gaps with flashing must be detailed.
Control strategies must be developed to effectively deal with each of these sources and mechanisms.
The two general strategies for rain penetration control:
• minimize the amount of rainwater contacting the building surfaces and assemblies
• manage the rainwater deposited on or within assemblies
Drainage planes must be detailed. Interior moisture source must be considered.
Consider fire-stopping and draft-stopping techniques, use fire retardant material and non-combustible stairs wells. Spatial separation to the property line maybe required. Automatic sprinklers requirement should be analyzed.
Sound transmission is an important non-structural design consideration for multi-story wall and floor construction."
Re: Stick vs. Concrete Construction
This is a great point, but my gripes go further. Stick construction also present problems with sound and longevity. Let me generalize to make a point: you won't hear your neighbors in a concrete construction building and the building itself is going to last a whole hell of a lot longer. What is a stick condo building going to do in 50 years when it has 100 different residents/owners and it basically needs to be torn down? An impossible problem.My gripe isn't so much with the fact that they're building with wood, but that the exteriors of these buildings tend to be on the ugly side. There is an overuse of concrete board and other bizzare materials, and the HVAC units are placed as an afterthought. I wish there was more thought put into the finished product. More brick and disguised MagicPaks would go a long way.
Also, a concrete build will have fewer issues (leaks won't cause mold, etc.). The condo I live in is concrete, and I would never buy in a stick building.
Re: Stick vs. Concrete Construction
Who said that these buildings were designed to last more than several decades? Job security, my friends...This is a great point, but my gripes go further. Stick construction also present problems with sound and longevity. Let me generalize to make a point: you won't hear your neighbors in a concrete construction building and the building itself is going to last a whole hell of a lot longer. What is a stick condo building going to do in 50 years when it has 100 different residents/owners and it basically needs to be torn down? An impossible problem.
Also, a concrete build will have fewer issues (leaks won't cause mold, etc.). The condo I live in is concrete, and I would never buy in a stick building.
- FISHMANPET
- IDS Center
- Posts: 4241
- Joined: June 6th, 2012, 2:19 pm
- Location: Corcoran
Re: Stick vs. Concrete Construction
Condos are difficult because to tear it down you have to buy every single person out, and none of them will be too happy that their "investment" is rotting out from under their feet and will demand exorbitant prices.
On another note, does anyone know what construction costs are in the metro for stick built vs poured concrete? Once upon a time in an Urban Planning class at the U a guest speaker talked about the kind of rent per sq foot it took to support poured concrete, but I'll be damned if I can remember.
On another note, does anyone know what construction costs are in the metro for stick built vs poured concrete? Once upon a time in an Urban Planning class at the U a guest speaker talked about the kind of rent per sq foot it took to support poured concrete, but I'll be damned if I can remember.
Re: Stick vs. Concrete Construction
Exactly. I'd be interested to hear a policy debate from well-informed people on some sort of concrete-only mandate for non-rental properties. For example, the city could mandate any building (built after 2012) with more than 4 connected residential dwellings to be offered for sale on an individual basis be concrete. The law would also include buildings built post-2012 and later converted to condos. Developers would be seriously incentivized to build concrete to protect the value of the building.Condos are difficult because to tear it down you have to buy every single person out, and none of them will be too happy that their "investment" is rotting out from under their feet and will demand exorbitant prices.
There's always the law of unintended consequences so I don't know if that's actually good policy. Just thought of it and thought I'd throw it out there.
Re: Stick vs. Concrete Construction
Speaking of longevity of concrete buildings--- Look to the old factory buildings that have already been abandoned for some time now. I'm talking large warehouse-style factories built between the 1940s and 1970s out of reinforced concrete. Take a look at the ones that have been abandoned for 15-20 years already. The roofs have been gone for decades, as have much of the exterior walls, but structurally the buildings are sounds as a rock.
On the other hand, take a look at abandoned wood and masonry/wood buildings-- once the roof and exterior really go, your floors are gone in just a couple winters.
On the other hand, take a look at abandoned wood and masonry/wood buildings-- once the roof and exterior really go, your floors are gone in just a couple winters.
Re: Stick vs. Concrete Construction
Related structural question which hopefully isn't stupid:
If a large building is being built and foundations are driven down deep into the ground for, say, a ten story building, does that permanently effect the ability of that site to host future large buildings? So if a mid-rise building has steel foundations pile-driven down to the bedrock, if that got torn down (a la the Metropolitan Building or something), would there still be holes in the bedrock from that? I was wondering that the other day and I feel like Google is crappy now and gives you results like:
"buy viagra from canada - AllAboutSkyscrapers.com
http://www.allaboutskyscrapers.com/.../ ... oundations"
If a large building is being built and foundations are driven down deep into the ground for, say, a ten story building, does that permanently effect the ability of that site to host future large buildings? So if a mid-rise building has steel foundations pile-driven down to the bedrock, if that got torn down (a la the Metropolitan Building or something), would there still be holes in the bedrock from that? I was wondering that the other day and I feel like Google is crappy now and gives you results like:
"buy viagra from canada - AllAboutSkyscrapers.com
http://www.allaboutskyscrapers.com/.../ ... oundations"
Nick Magrino
[email protected]
[email protected]
Re: Stick vs. Concrete Construction
It's fairly rare around here for buildings to actually go down to bedrock -- it's usually buried under quite a bit of glacial till, and unless the building has unusually high loads, it can be achieved through concrete spread footings. Even in instances where there's bad soil, the piles that get driven are usually some type of friction piles and don't directly bear on the bedrock.Related structural question which hopefully isn't stupid:
If a large building is being built and foundations are driven down deep into the ground for, say, a ten story building, does that permanently effect the ability of that site to host future large buildings? So if a mid-rise building has steel foundations pile-driven down to the bedrock, if that got torn down (a la the Metropolitan Building or something), would there still be holes in the bedrock from that? I was wondering that the other day and I feel like Google is crappy now and gives you results like:
"buy viagra from canada - AllAboutSkyscrapers.com
http://www.allaboutskyscrapers.com/.../ ... oundations"
That said, the bearing capacity of the bedrock is so vast that I can't imagine an instance where any past building would effect the ability of the bedrock to support a future building.
Re: Stick vs. Concrete Construction
There are all sorts of footings/foundations and in Minneapolis, I'm not concerned about the ability of most sites to structurally support a building regardless of what was there before unless the soil quality is incredibly poor.
Mozaic used three main footing types: typical poured form footing, Caissons, and secant. Each one was selected due to ability to install, impacts of installation type (could have done piles instead of secant but would have been loud and caused more vibrations), costs, and load.
While I generally like to see concrete construction, stick construction isn't why a building will be crappy or not. And from a fire perspective, sprinkler systems work really well so I don't see that as a huge concern.
I think requiring multi-family housing to be all concrete would simply lead to more expensive housing because construction costs would go up and rental rates may not jump fast enough to justify new construction. Regardless, housing prices would go up and wages wouldn't necessarily go up, so you'd see less vacancy and higher rental rates. It's also possible that you'd see poorly constructed interior framing to reduce the cost of the project.
While I'm not a housing guy, I think insulation (both from the outside and between units) and quality of exterior materials are far more important than whether the construction is in wood or concrete.
Mozaic used three main footing types: typical poured form footing, Caissons, and secant. Each one was selected due to ability to install, impacts of installation type (could have done piles instead of secant but would have been loud and caused more vibrations), costs, and load.
While I generally like to see concrete construction, stick construction isn't why a building will be crappy or not. And from a fire perspective, sprinkler systems work really well so I don't see that as a huge concern.
I think requiring multi-family housing to be all concrete would simply lead to more expensive housing because construction costs would go up and rental rates may not jump fast enough to justify new construction. Regardless, housing prices would go up and wages wouldn't necessarily go up, so you'd see less vacancy and higher rental rates. It's also possible that you'd see poorly constructed interior framing to reduce the cost of the project.
While I'm not a housing guy, I think insulation (both from the outside and between units) and quality of exterior materials are far more important than whether the construction is in wood or concrete.
-
twincitizen
- Moderator
- Posts: 6376
- Joined: May 31st, 2012, 7:27 pm
- Location: Standish-Ericsson
Re: Stick vs. Concrete Construction
Dr. Levinson shared this link on his recent Streets.mn/MinnPost commentary about Dinkytown. If you're already reading this thread, you will find it interesting.
How tall can wood-framed buildings go and still be safe?
How tall can wood-framed buildings go and still be safe?
-
twincitizen
- Moderator
- Posts: 6376
- Joined: May 31st, 2012, 7:27 pm
- Location: Standish-Ericsson
Re: Stick vs. Concrete Construction
If the limit for stick construction is 6-7 stories (ground floor being concrete, the rest being stick), what are the following recent 8 and 10 story buildings made of?
Penn-American 8 story apartment building, Bloomington
36-Park 10 story building, St. Louis Park
Southdale Place apartments, 10 stories, Edina (proposed)
Interesting that these 8-10 story deals are all in the suburbs. I can't imagine that the land acquisition at the three suburban sites I mentioned was much cheaper than Uptown, because these are all pretty great locations.
What about the Mill District condo buildings like Bridgewater and Stonebridge (12 stories)? Same story there?
And for those that are stick, why was Loring Vue able to do 7-stories while 100% of what's getting built in Uptown and around campus is 6?
Penn-American 8 story apartment building, Bloomington
36-Park 10 story building, St. Louis Park
Southdale Place apartments, 10 stories, Edina (proposed)
Interesting that these 8-10 story deals are all in the suburbs. I can't imagine that the land acquisition at the three suburban sites I mentioned was much cheaper than Uptown, because these are all pretty great locations.
What about the Mill District condo buildings like Bridgewater and Stonebridge (12 stories)? Same story there?
And for those that are stick, why was Loring Vue able to do 7-stories while 100% of what's getting built in Uptown and around campus is 6?
Re: Stick vs. Concrete Construction
Penn-American was a mystery to me. It looked to be some sort of hybrid system, but I never got a good look at it while under construction.
I think we can safely assume the 10 story guys are concrete. Not sure why the economics worked for it in those locations.
As for the 6 vs. 7, the 7th floor in stick frame construction is never a true floor -- it's always a mezzanine floor to the top penthouse units, which is a work around in the code. The area of the mezzanine is limited as a percentage of the 6th level floor plate. Presumably, penthouses don't make sense at the University, so they skip that added expense.
I think we can safely assume the 10 story guys are concrete. Not sure why the economics worked for it in those locations.
As for the 6 vs. 7, the 7th floor in stick frame construction is never a true floor -- it's always a mezzanine floor to the top penthouse units, which is a work around in the code. The area of the mezzanine is limited as a percentage of the 6th level floor plate. Presumably, penthouses don't make sense at the University, so they skip that added expense.
-
mattaudio
- Stone Arch Bridge
- Posts: 7758
- Joined: June 19th, 2012, 2:04 pm
- Location: NORI: NOrth of RIchfield
Re: Stick vs. Concrete Construction
Yikes, I would not buy a condo in a multi story stick building where someone's leaky pipes a few weeks up are going to run down the wall cavities and rot things out over time.
-
twincitizen
- Moderator
- Posts: 6376
- Joined: May 31st, 2012, 7:27 pm
- Location: Standish-Ericsson
Re: Stick vs. Concrete Construction
Yeah I was just reading a similar thing on Atlantic Cities...
http://www.theatlanticcities.com/design ... wood/5009/
http://www.theatlanticcities.com/design ... wood/5009/
Construction Quality
Throughout the boom of the past couple years, there have been a lot of questions about construction quality in some developments. Thought I'd set up a thread after I saw this walking today:

IMG_4667 by UrbanMSP, on Flickr
It's the side of Eitel Building City Apartments, built in 2008. Studios start at $1095/month.

IMG_4667 by UrbanMSP, on Flickr
It's the side of Eitel Building City Apartments, built in 2008. Studios start at $1095/month.
Nick Magrino
[email protected]
[email protected]
Re: Construction Quality
I doubt this is exclusively a central-city problem, or even an apartment problem. The floors were creaky in my home growing up, and it had only been built two years before I was born. The deck out back rotted away pretty quickly and had to be replaced.
From Woodbury's City Walk complex in 2010, where trim was being replaced in a number of places:

img_1066 by Mulad, on Flickr
I've never figured out whether this was badly installed or placed badly (next to a driveway). Incidentally, it's impossible to tell which is the front of these buildings vs. the back:

img_1074 by Mulad, on Flickr
I had also been pretty surprised by poor-quality exteriors on homes in the "Clover Field" neighborhood in the Jonathan area of Chaska, built sort of in the New Urbanist vein. It only came through in a few of my shots, though (also from 2010). Some warping siding in the first, and missing trim in the second:

img_3703-rt by Mulad, on Flickr

img_3709-rt by Mulad, on Flickr
From Woodbury's City Walk complex in 2010, where trim was being replaced in a number of places:

img_1066 by Mulad, on Flickr
I've never figured out whether this was badly installed or placed badly (next to a driveway). Incidentally, it's impossible to tell which is the front of these buildings vs. the back:

img_1074 by Mulad, on Flickr
I had also been pretty surprised by poor-quality exteriors on homes in the "Clover Field" neighborhood in the Jonathan area of Chaska, built sort of in the New Urbanist vein. It only came through in a few of my shots, though (also from 2010). Some warping siding in the first, and missing trim in the second:

img_3703-rt by Mulad, on Flickr

img_3709-rt by Mulad, on Flickr
Mike Hicks
https://hizeph400.blogspot.com/
https://hizeph400.blogspot.com/
-
mplsjaromir
- Wells Fargo Center
- Posts: 1138
- Joined: June 1st, 2012, 8:03 am
Re: Construction Quality
As an advocate of quality this concerns me.
My parents bought a house that was fairly new and ended up getting a whole new exterior and several windows after a class action lawsuit was filed. I think bad building happens all the time, not just newish apartments.
My parents bought a house that was fairly new and ended up getting a whole new exterior and several windows after a class action lawsuit was filed. I think bad building happens all the time, not just newish apartments.
Who is online
Users browsing this forum: No registered users and 23 guests